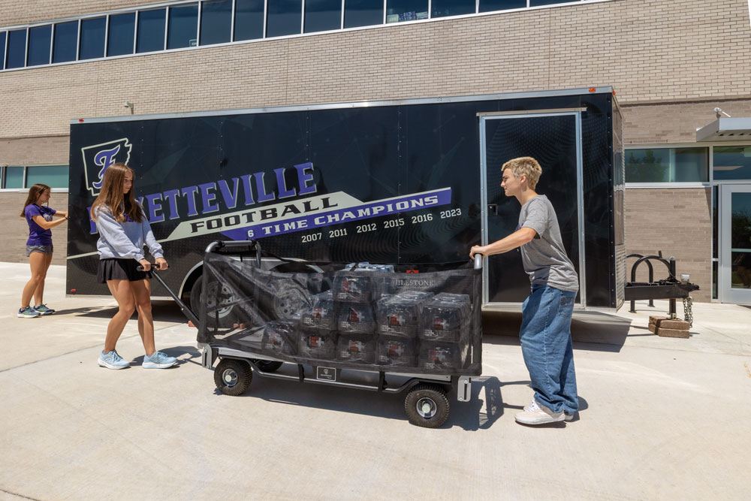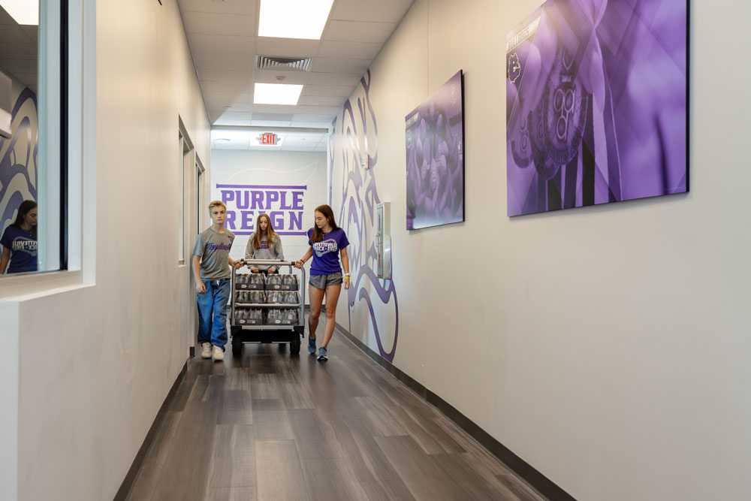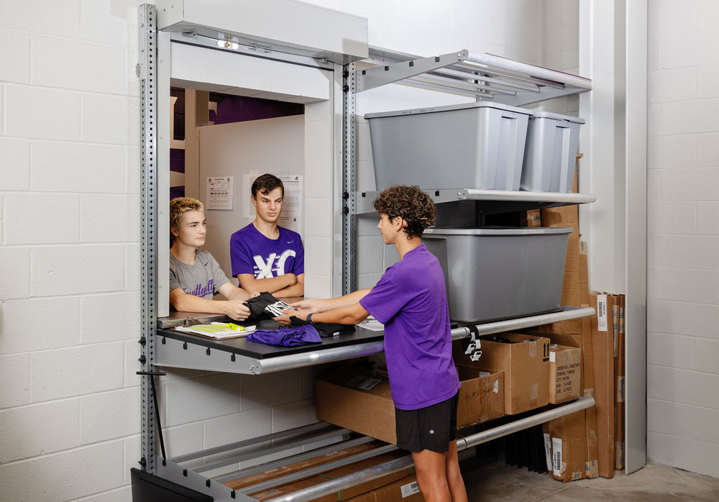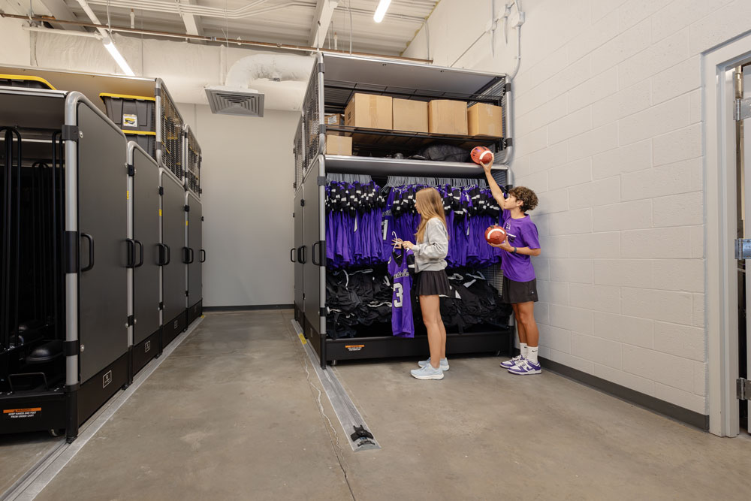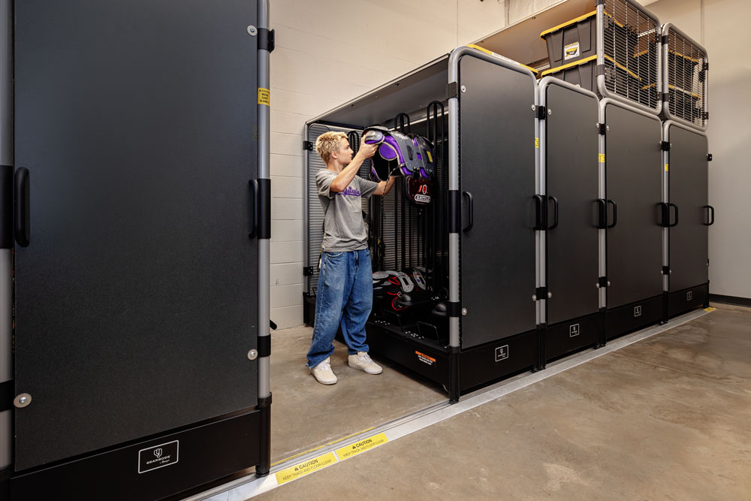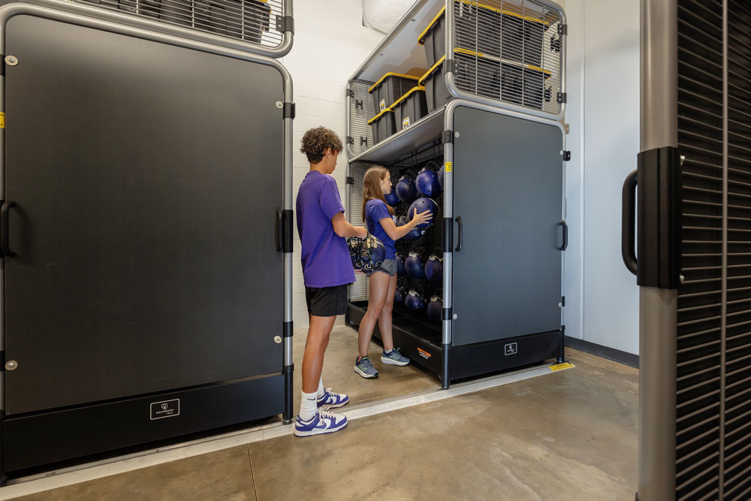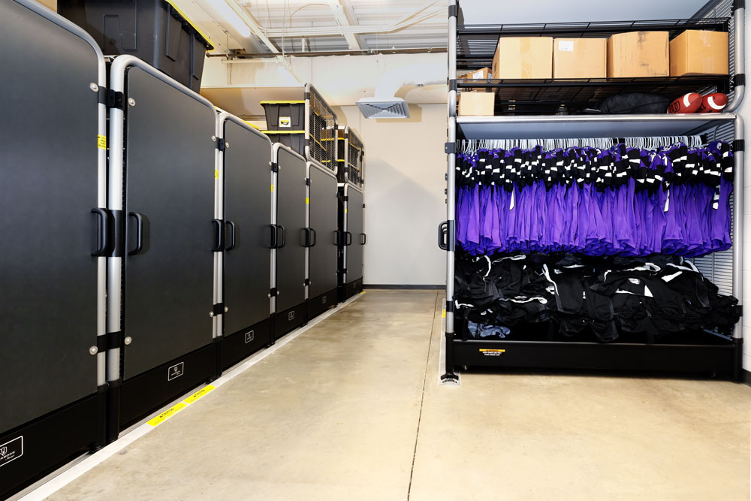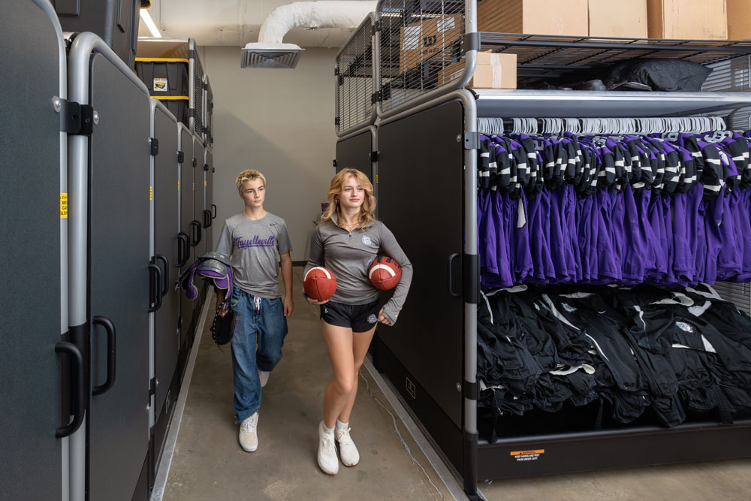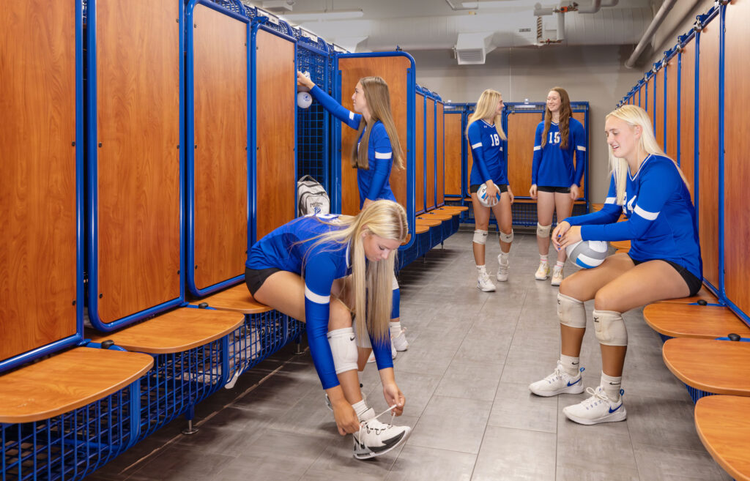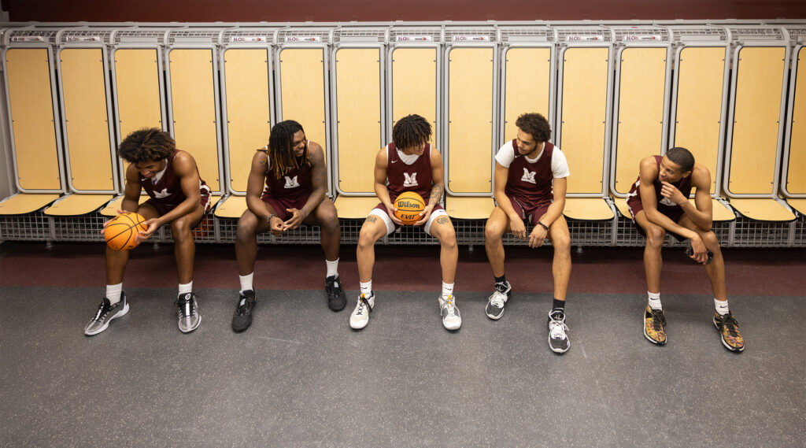Project
New Construction
High School Athletics
Equipment Storage Rooms
Location
Fayetteville, AR
Architect
Marlin Blackwell Architects
Hight Jackson Assoc.
DLR Group
Completion
2023
Description
The official home of the Fayetteville Bulldogs – the new athletic complex at Fayetteville High School includes a 54,000 square foot, 3-story, academic and athletic field house as well as an 18,000 square foot addition to the existing indoor practice facility. The new complex not only houses athletics, but also provides spaces for a sports media program, sports medicine program, a community clinic, health classrooms and other large meeting spaces.
There are a total of three equipment storage rooms, which house all the uniforms and gear to outfit Fayetteville’s championship teams in both men’s and women’s sports. These rooms are outfitted with GearBoss carts for easy storage and transport of equipment.
In the men’s storage room, GearBoss X-Carts provide specialized storage for helmets and pads, and GearBoss shelving creates an efficient countertop and storage area for distribution of uniforms using a pass-through window to the men’s locker room.
A variety of smaller GearBoss carts add to the flexibility of transport of supplies around the facility. These include the TranSport cart (which can also be transformed into a durable table or work surface once on the field) and SportCarts for moving uniforms and supplies from one side of the complex to the other. Because all the carts easily fit into an elevator, supplies can be quickly moved to wherever they are needed.

